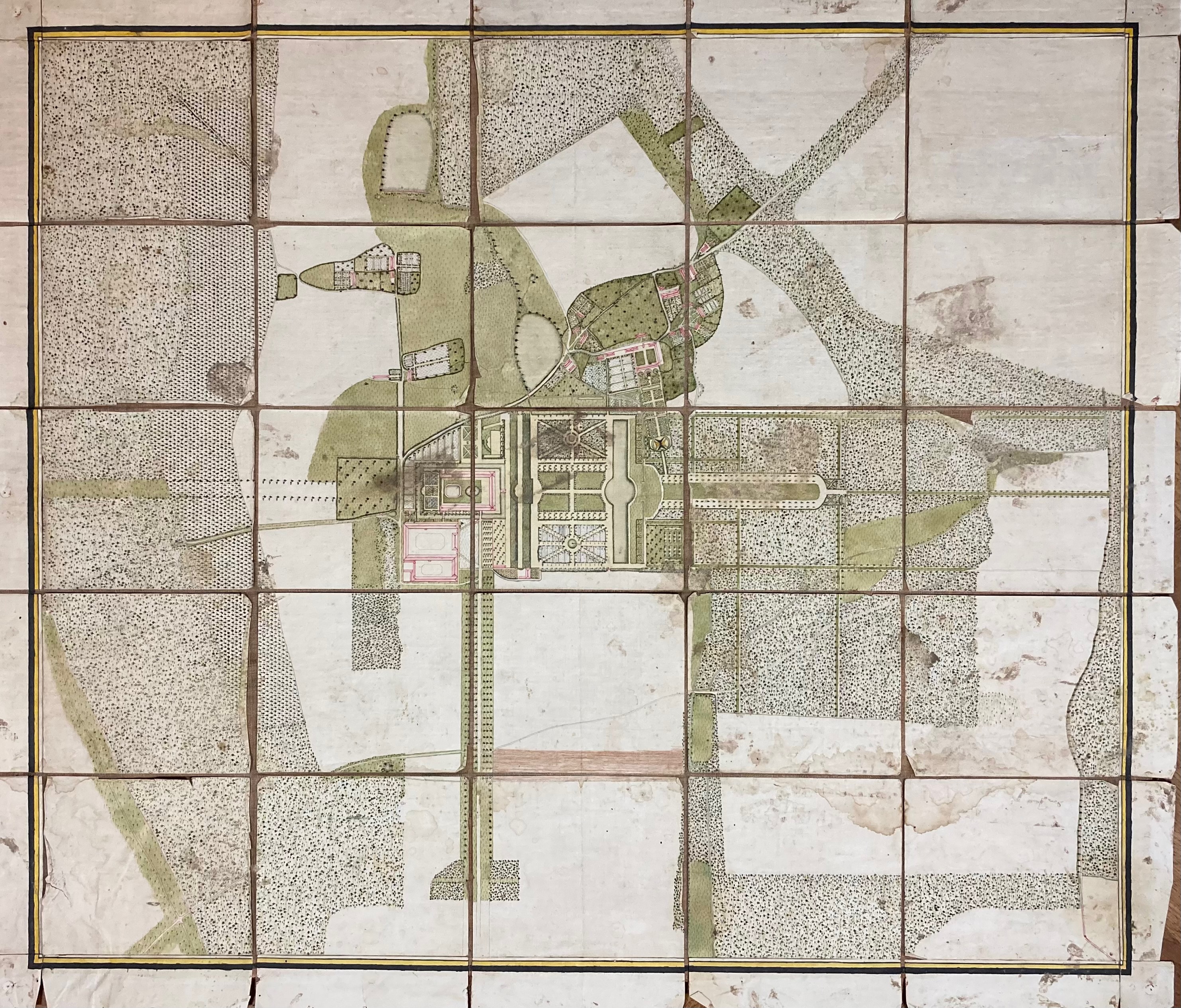Kavel 586
586
GARDEN ARCHITECTURE -- MANUSCRIPT PLAN of a garden lay-out of a stately mansion, most probably French. Late 18th/early 19th c. Anonymous intersected drawing on paper in ink and colour wash in 25 parts, laid down on sackcloth. Total size 950 x 1100 mm. (In need of some restoration: intersections loosening and torn in places, stained).
Very detailed plan. Unfortunately not attributable to a specific place.€ 400
uitslag € 0
Terug
